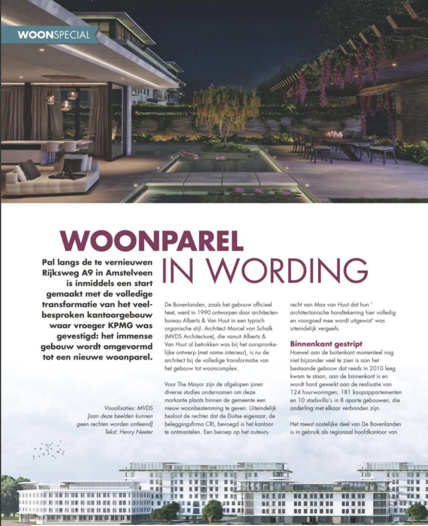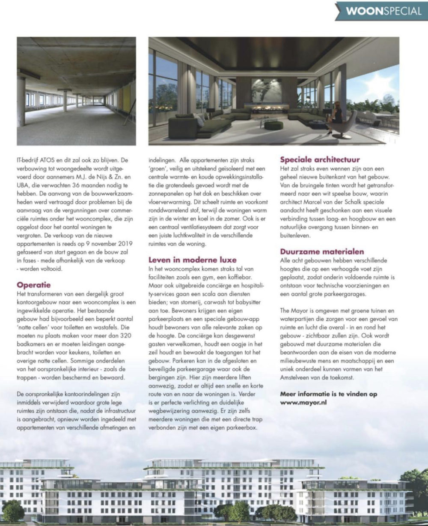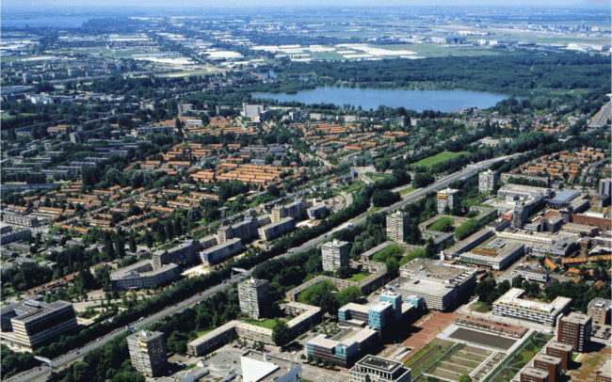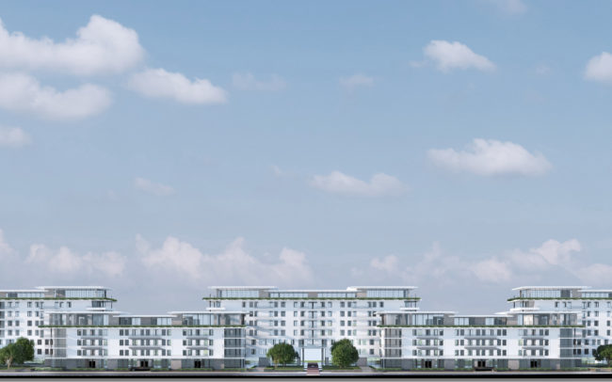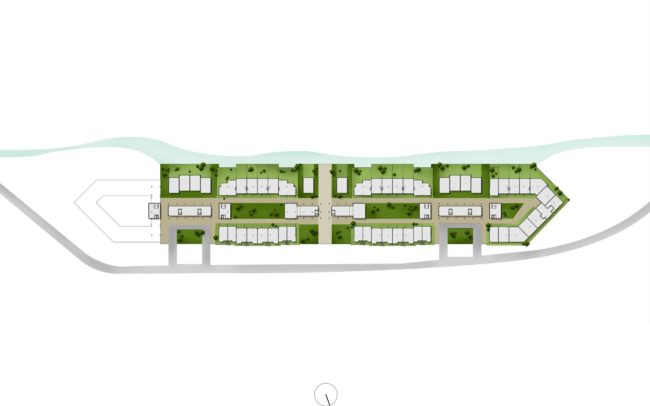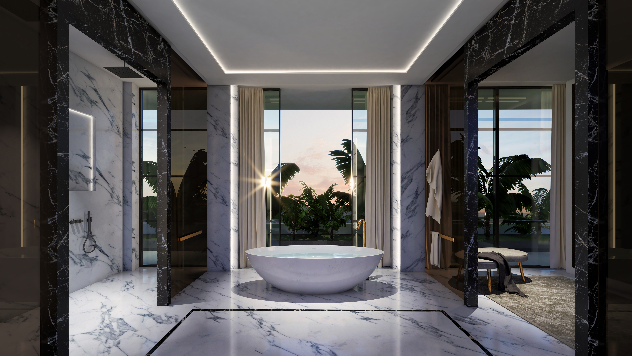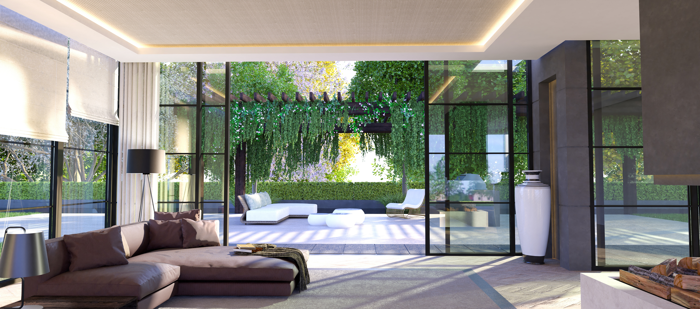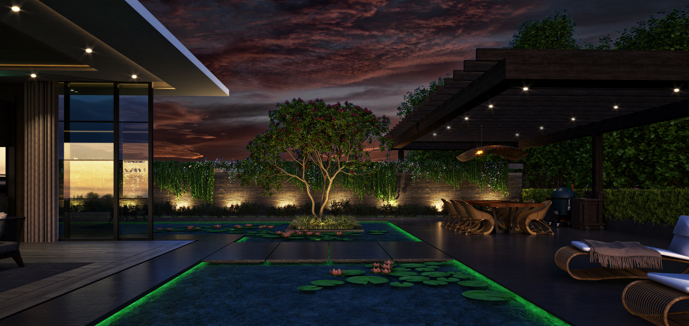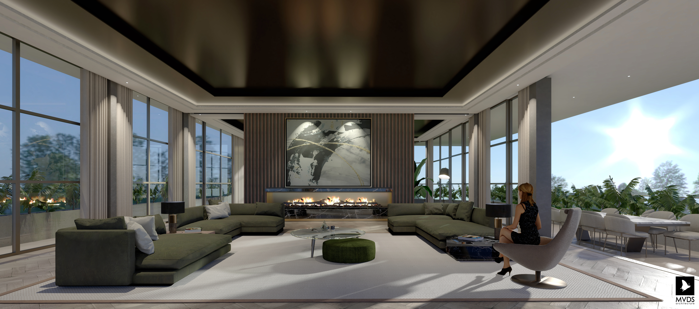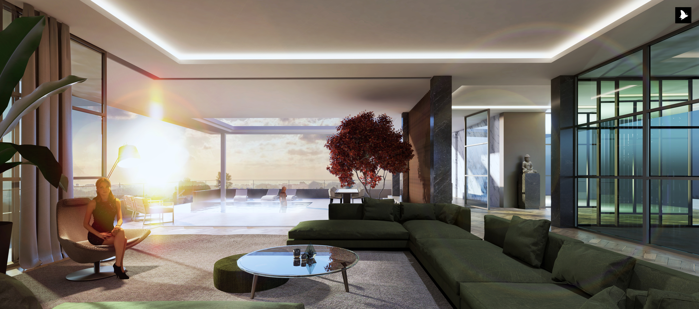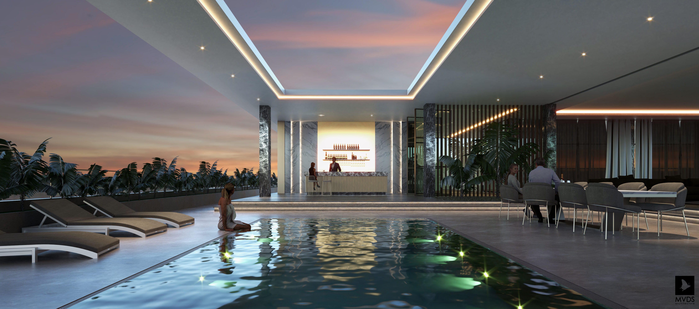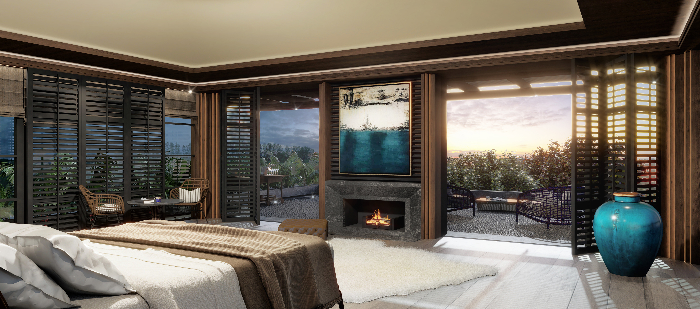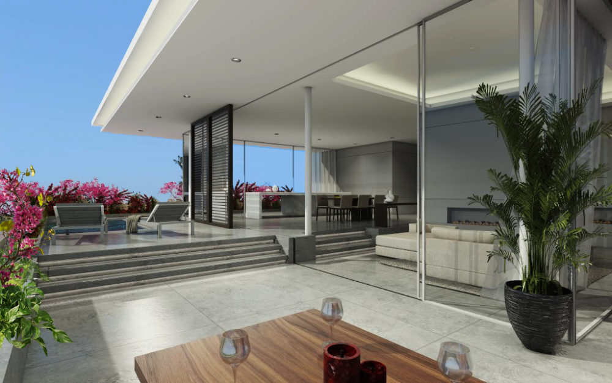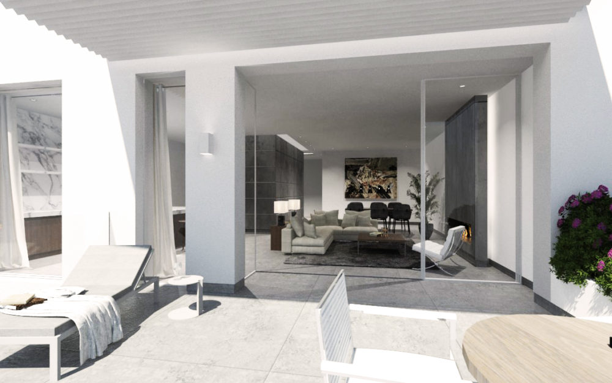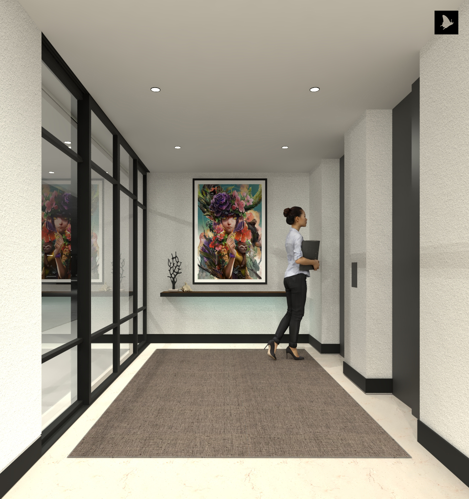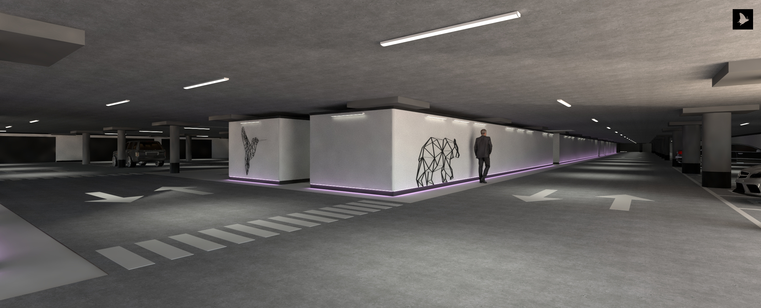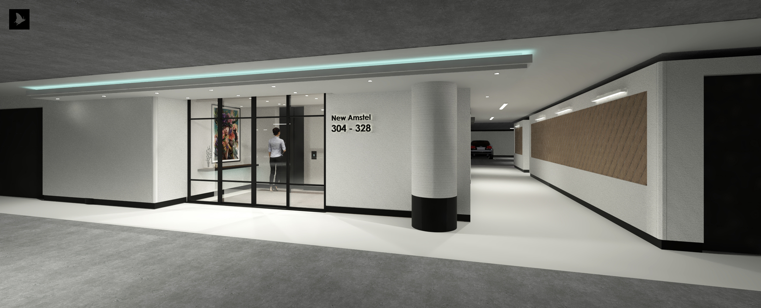Harmonious and spacious
From the first development of the ‘Bovenlanden project’ in 1986 to the current redevelopment, Marcel van der Schalk has been involved in this unique project in Amstelveen.
Our plan realizes a radical transformation in which the total change in style is striking. His inspiration for the design is rooted in the combination of a Mediterranean free youth, organic architecture and international travel.
It has strengthened Marcel’s view that in architecture every aspect is important and the desire to handle details and materials with care.
A part of the city
The project is equipped with penthouses with architectural roofs that visually connect the high and low rise buildings. The green gardens and parks in combination with sustainable materials and spacious layout make this building a part of the city of Amstelveen.
"A building with winged thoughts; charismatic and generous to people and the environment."
Unique and efficient
in the design, the architect gave special attention to a harmonious transition between the inside and outside. beautiful spacious entrances, houses with the best views over the green amstelveen and natural light on all sides.
where previouslythe design was like a chain in the area, Mvds has disconnected this chain and provided it with many charismatic green areas. These flow into inviting front plazas with roofed kiss&rides.
The Mayor Interior concepts
The Mayor stands out because of the arrangement of 8 elements in different heights. These are situated on a raised foot with space for parking. The building is designed in such a way that a great sense of space is created where the sky and the greenery are visible from every angle. The desire to create a luxurious living environment takes into account the various needs of future residents. Spacious balconies, unique efficient floor plans and about twenty lifts that ensure a short, safe private route to your home.
GET IN TOUCH
Looking for the best layout and beautiful interior design? We love to listen and create a place where you feel at home.

